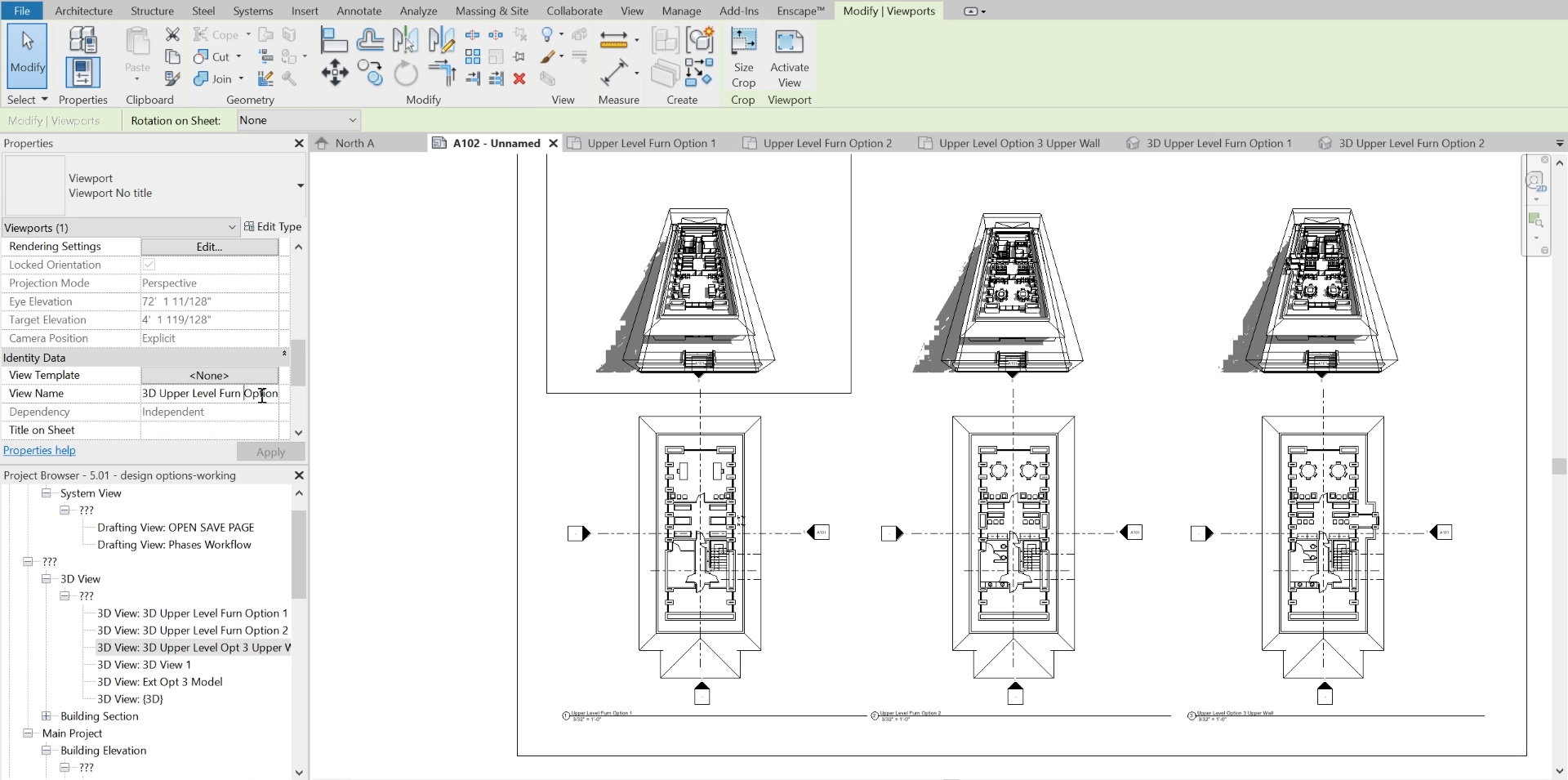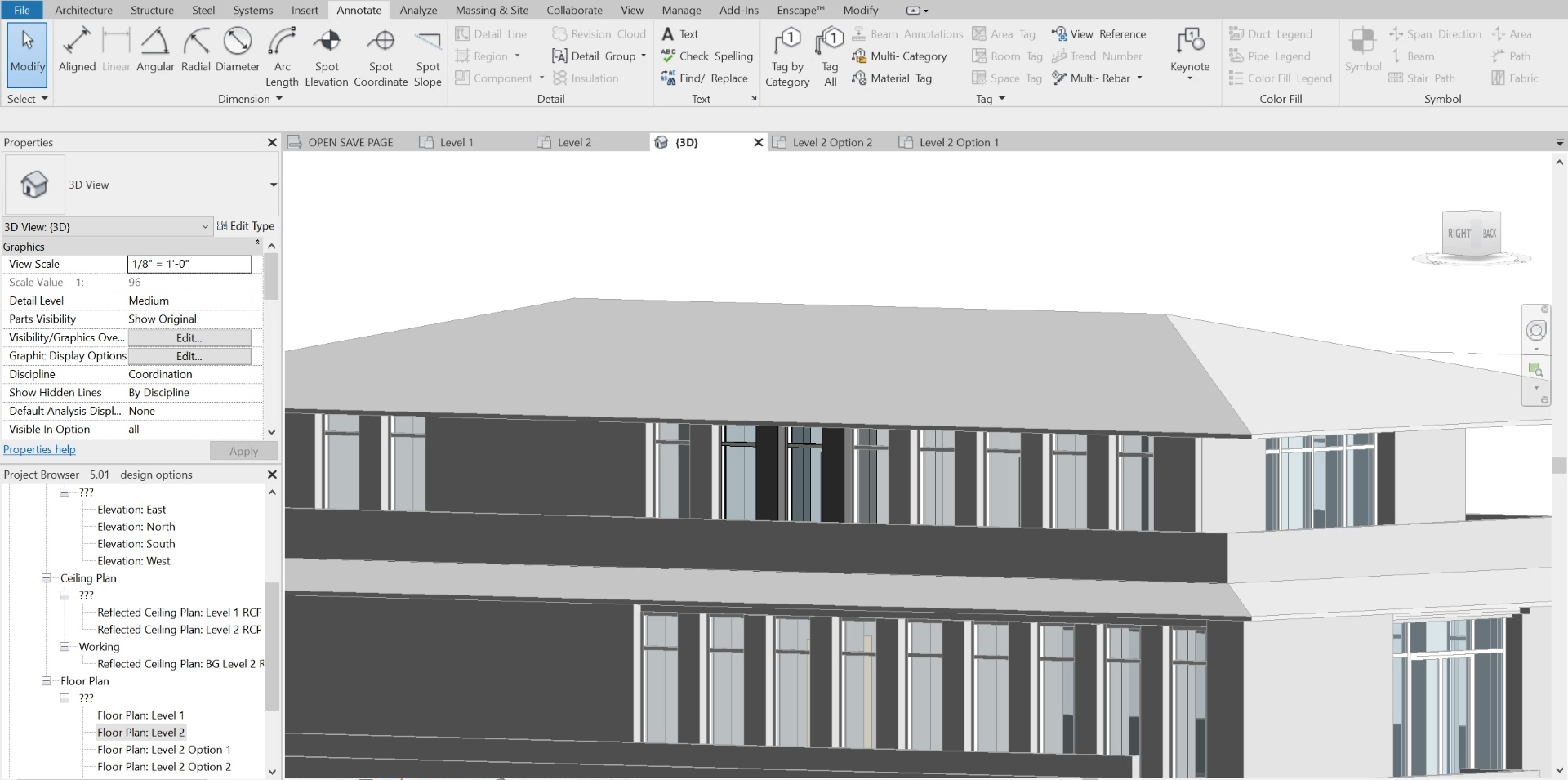Why take this course
By mastering Revit Design Options, you will learn how to create and manage different design options within a building project. Brandon A. Gibbs - an expert BIM manager - teaches various skills and techniques related to using Revit to create and manage different design options for a building project.
This includes creating alternate versions of a design and organizing them into design options sets, comparing and contrasting different design options, and ultimately making informed decisions about the final design of a project.
Additionally, you will learn to use the software efficiently, which is becoming increasingly important in the industry as more architects and engineers use Revit for their projects. Knowing how to use Revit Design Options will also help you to optimize the design process and improve your employability.
Transform Your Design Process: Learn Revit Design Options
Revit Design Options were first introduced in Autodesk Revit 2010. It allowed users to create and manage multiple versions of a design within a single project, improving collaboration, communication and making the design process more efficient. Prior to this separate projects were needed for different versions causing inconsistencies and being time-consuming.
Explore Design Options
By learning Revit Design Options, you will be able to explore different design possibilities and make informed decisions about the final design of a project. This can help streamline the design process and lead to better outcomes.
Analysis & Revision
Easily switch between options and track changes made to each option, allowing for detailed analysis and revision.

Improved project management
Revit Design Options helps you organize and manage different design options within a project. This can improve project management and make collaborating with other team members easier.
Streamlined design process
Streamline the design process by eliminating the need for multiple copies of a project, reducing file size and the potential for errors.

1.- Introduction
01min 00seg2.- Setting Up Design Options
02min 18seg3.- Setting Up Design Option Visibility
04min 52seg4.- Using The Design Option Interface
03min 33seg5.- Setting Up Main Design Option
04min 22seg6.- Design Option Limitation to Revit Geometry
02min 06seg7.- Setting Up Views for Main Option
03min 25seg8.- Developing and Duplicating Options
06min 01seg9.- Develop Multi Option Views
08min 25seg10.- Adding To Design Option Set
04min 47seg11.- Deleting and Accepting Design Options
03min 28seg12.- Design Options for Walls
05min 06seg13.- Design Options for Roofs
05min 39seg14.- Design Options for Floors
04min 16seg15.- Design Options for Ceilings
07min 23seg16.- Design Options for Stairs
05min 33seg17.- Design Options for Hosted Components
06min 39seg18.- Design Options for Sites
05min 51seg19.- Design Options for Masses
08min 40seg20.- Elevations Design Options on Sheets
08min 15seg21.- Plan and 3D View Design Options on Sheets
05min 48seg22.- Sections and Callouts for Design Options
05min 47seg23.- Importing and Exporting Design Option Models
02min 20seg24.- Opening Exported Design Options
01min 33seg25.- Render Options and Sharing Your Model Live
06min 27seg26.- Executable – Rendered Export options
01min 11seg27.- Design Options Workflow
03min 03seg28.- When To Use Design Options
03min 29seg29.- Conclusion
01min 03seg
