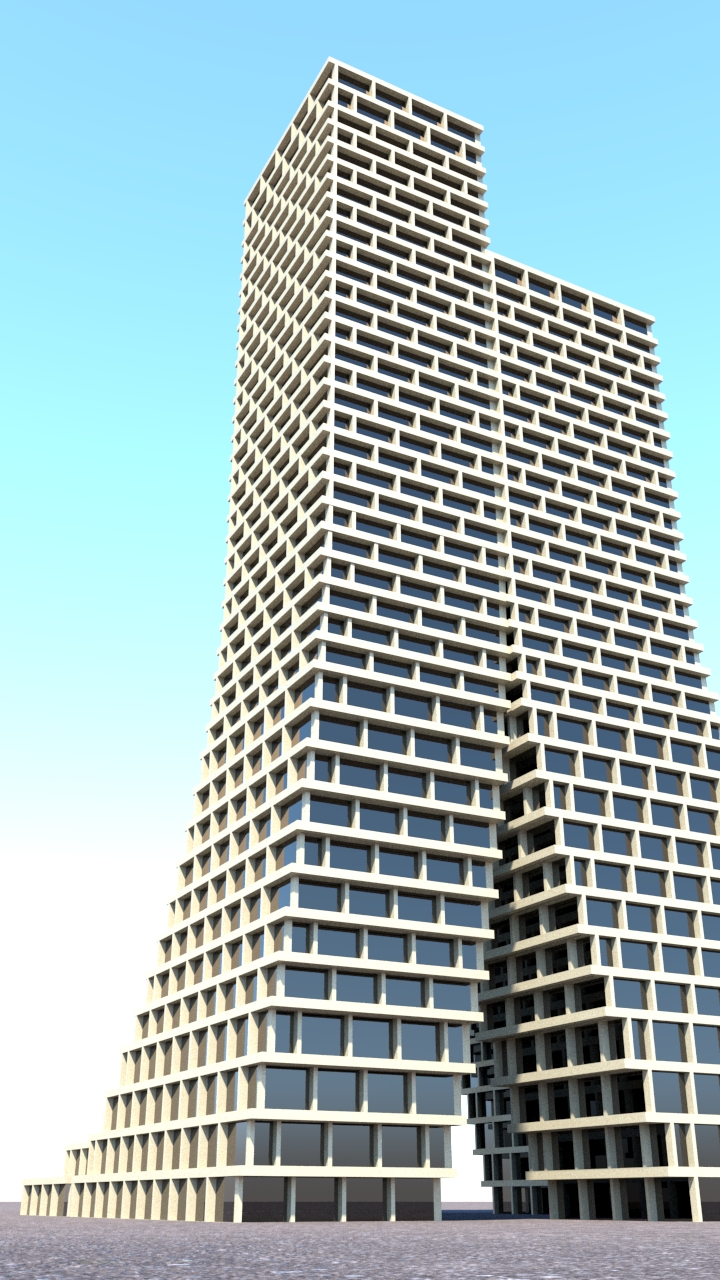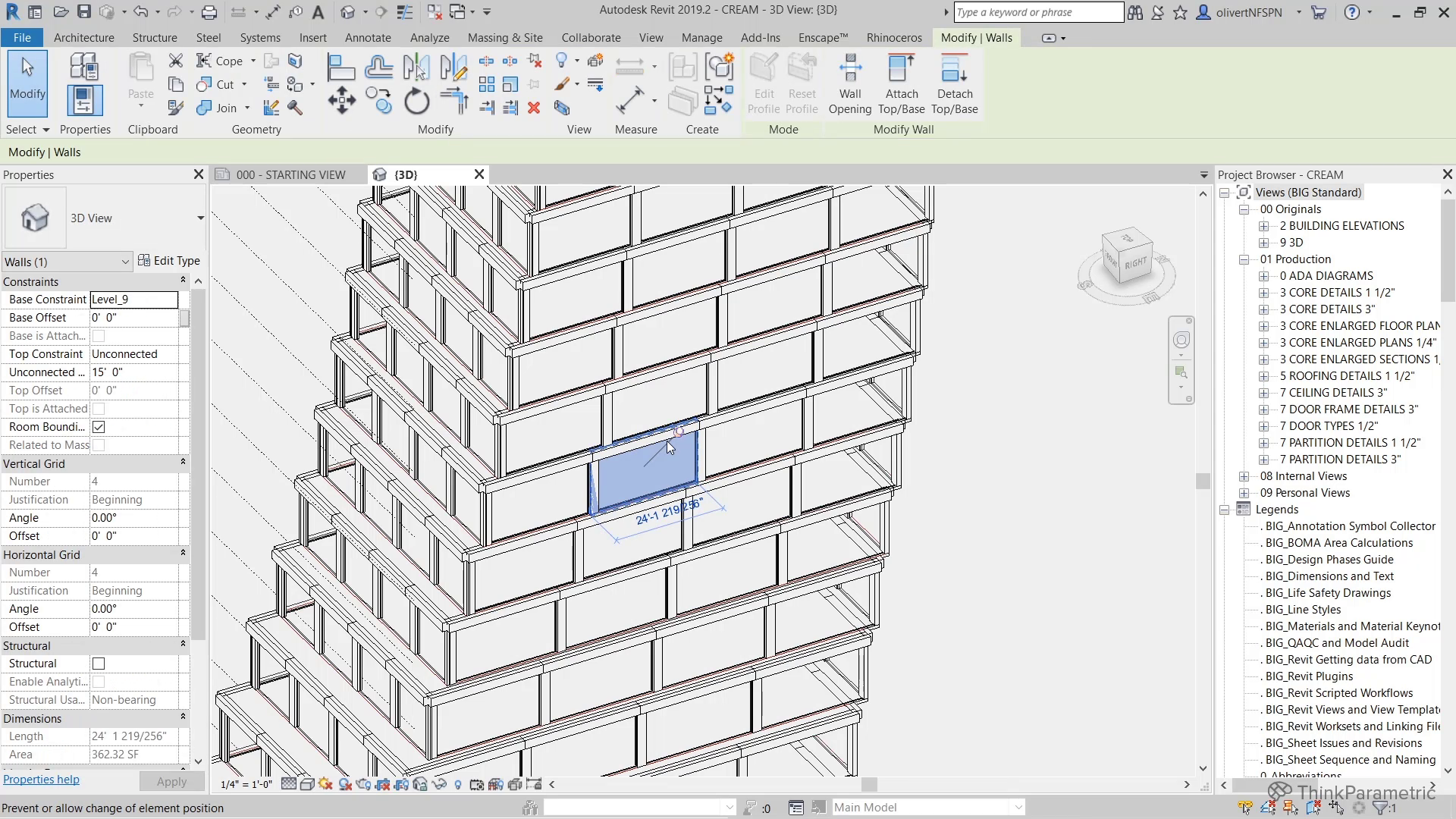Why take this course
In this course, Olliver Thomas teaches you how to manage facade design options using Rhino.Inside, Revit, and Grasshopper. Oliver is a veteran BIM computational design specialist working at BIG. He is in a unique position where he works with multiple teams to implement BIM strategies and workflows using the latest computational design tools. After testing Rhino.Inside at BIG and being impressed with the potential it offers, it was quickly rolled out as one of the core tools for future projects. Start learning Rhino.Inside today, upgrade your skills and learn from the best!
Learn why Rhino.Inside is a game-changer for interoperability
Rhino.Inside makes the transfer of information between Rhinoceros 3D and Autodesk Revit quick, easy, and intuitive. It’s a real game-changer. Rhino.Inside is an open-source project which allows you to run Rhino and Grasshopper within other programs such as Revit. It takes literally a push of a button to get your geometry into Revit from Rhino and vice versa. The power of Rhino.Inside is its simplicity, it doesn’t take a computational design expert to master it.
The San Fransisco CREAMERY by BIG as a case study
This project is an interesting case study to use computational design tools such as Rhino.Inside to design, check, and populate a facade with various panel options. You’ll use Rhino to create various panel options and use Grasshopper to quickly populate the facade. When satisfied with the result, Rhino.Inside is used to get the panel into Revit for manual fine tuning and family creation. As a final step, Rhino.Inside is used to quickly populate the facade and see the result.
Learn the facade option design strategy for interoperability used by BIG
In the first lessons, Oliver explains the workflows used by some of the designers at BIG to set up a facade option design strategy. Rhino is used to explore various panel options and Grasshopper to populate the facade to see the overall look. You’ll get valuable insights to what degree of detail the panel is modeled and when it is time to get the panel into Revit for fine tuning.

Transfer facade options from Rhino to Revit in a few simple steps
When a facade option is chosen, we move to Revit. Rhino Inside is used to get the rough panel geometry neatly imported into Revit. In Revit, we continue to fine tune the panel and take a look into typical cases like a regular and corner panel.
Update your facade quickly and easily with new design information
Designing buildings is a dynamic process. Sometimes the client has extra demands and the program changes. In the final lessons, Rhino and Grasshopper are used to update the massing and consequently the facade. Rhino.Inside is then used to quickly update the Revit model with the new information.

1.- Introduction to the course
13min 18seg2.- Developing the massing
18min 51seg3.- Developing the base script
22min 13seg4.- Aligning facade surface orientations
15min 39seg5.- Creating the design output script
29min 21seg6.- Creating the Revit output script
26min 18seg7.- Developing the curtain panel family in Revit
18min 18seg8.- Facade generation in Revit using Rhino.Inside
24min 35seg9.- Re-generating our panels
09min 12seg10.- Updating our panel information
18min 59seg
