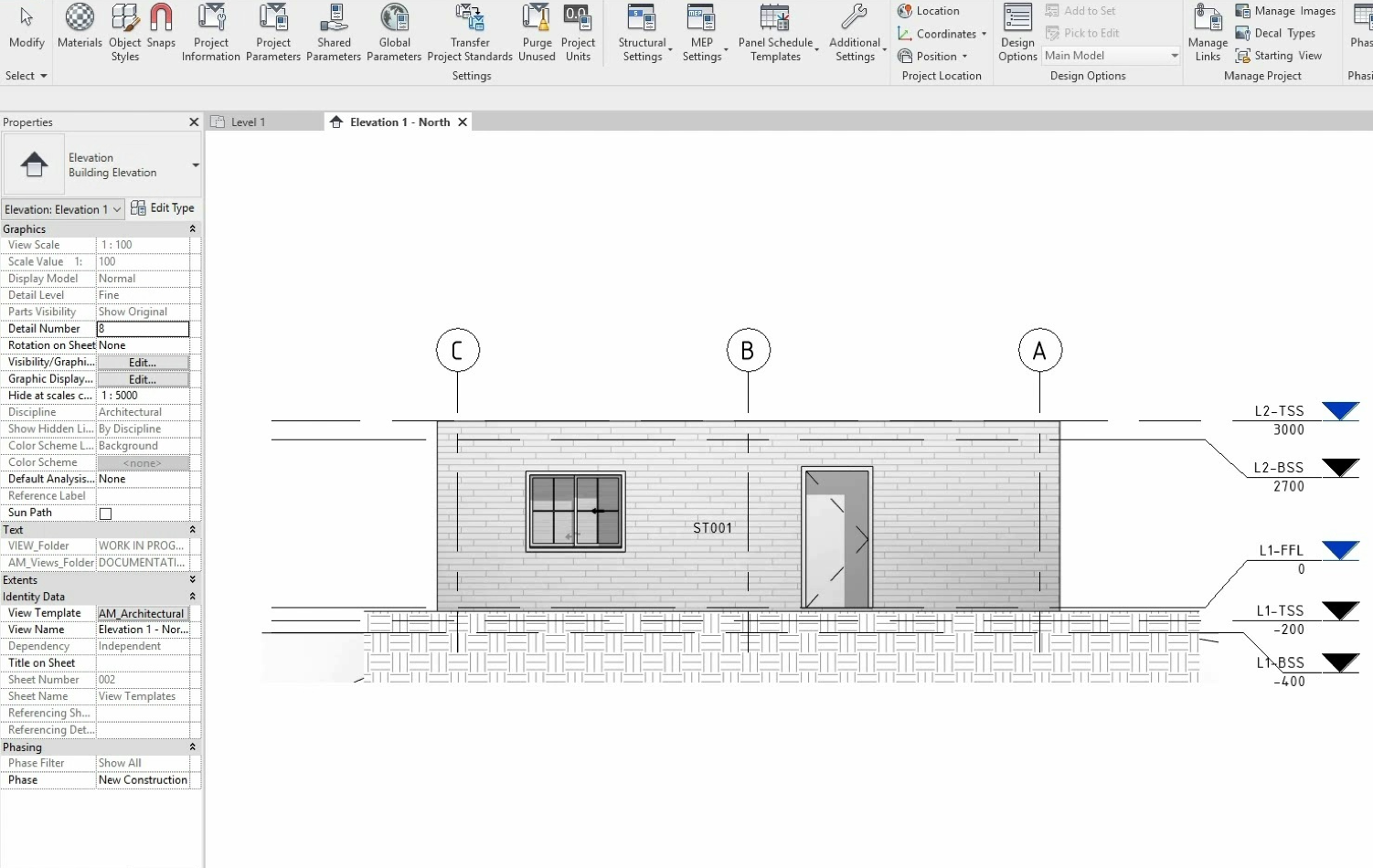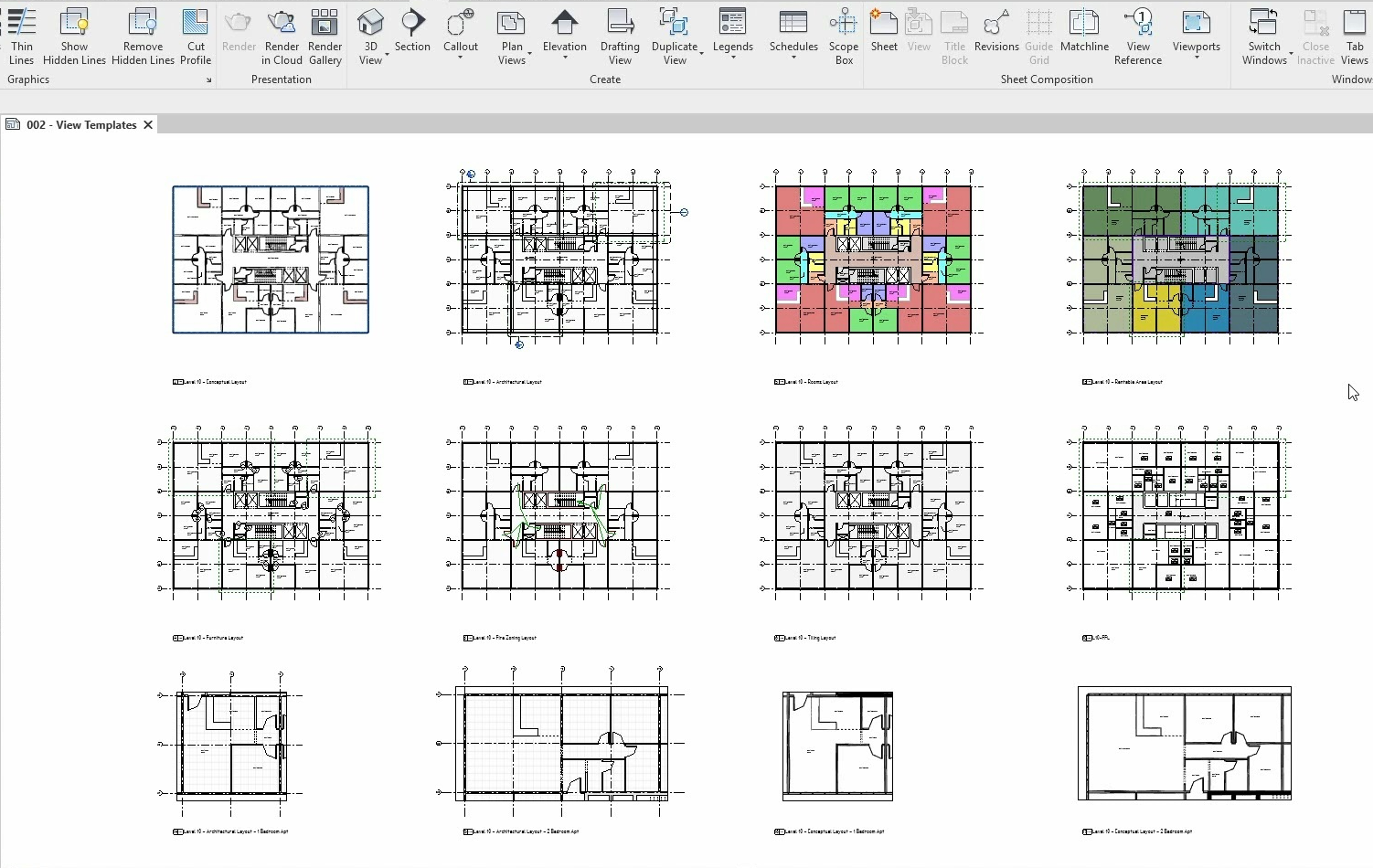Why take this course
Revit is a great tool for creating coordinated drawings and 3D models. The ability to instantly update your drawings and schedules the moment a change is made is one of the main reasons for using Revit. Coordinating floor plan, elevation, section, and detail drawings automatically with the relevant sheet numbers, instant schedules that can be edited, and changes reflected in drawings, are all great productivity features that Revit has to offer. The idea of using templates is to save time and create consistent starting points for every architect in your office.
This course is intended for Architects and Engineers who have basic knowledge of Revit and want to speed up their workflow and work more efficiently by getting the most out of Revit.
Learn how to improve your productivity by using Revit Templates
In this course, Ayman Maaraf will teach you how to use the various templates that exist in Revit. You will learn how to create templates that control your view, loaded families, defined settings (such as units, fill patterns, line styles, line weights, view scales, and more), and geometry.
Graphic settings
Ayman starts by teaching you how to set up various graphic standards, like line weights, fill patterns, and material names. By setting up coherent graphic templates you’ll save a ton of time when you start a new project.
View Templates
Setting up custom view templates are an important feature of Revit. A view template is a collection of view properties, such as view scale, discipline, detail level, and visibility settings. They allow you to customize the way you see various elements in Revit. View templates can help to ensure consistency to office standards and achieve this across your construction document sets. Ayman will show you how to customize annotations, details, and much more.

Family Templates
Setting up geometrical family templates, like a custom wall or floor types, are another important feature to master within Revit. Everything in Revit is part of a family. The family template serves as a building block, containing the information that you need to start creating the family and that Revit needs to place the family in projects. Ayman will also give you some great tips on how to properly use abbreviations and naming conventions when creating this kind of element.

1.- Units, snaps & text
05min 30seg2.- Line weights
09min 11seg3.- Object styles & cut lines
09min 12seg4.- Line patterns & line styles
09min 34seg5.- Materials, names & fill patterns (cut)
12min 10seg6.- Creating materials
12min 36seg7.- Walls
23min 36seg8.- Floors & Ceiling
19min 06seg9.- Parameters & tags families
18min 30seg10.- Project browser organization & starting views
11min 58seg11.- Visibility graphics and view templates
08min 01seg12.- Data to graphics - filters & color fill schemes
19min 01seg
